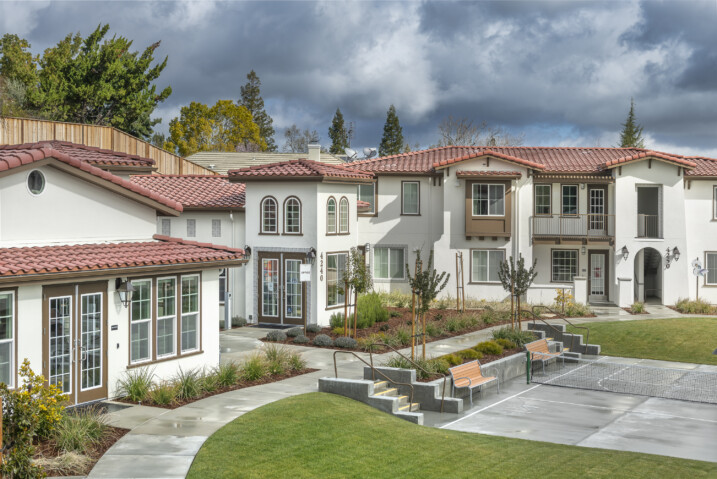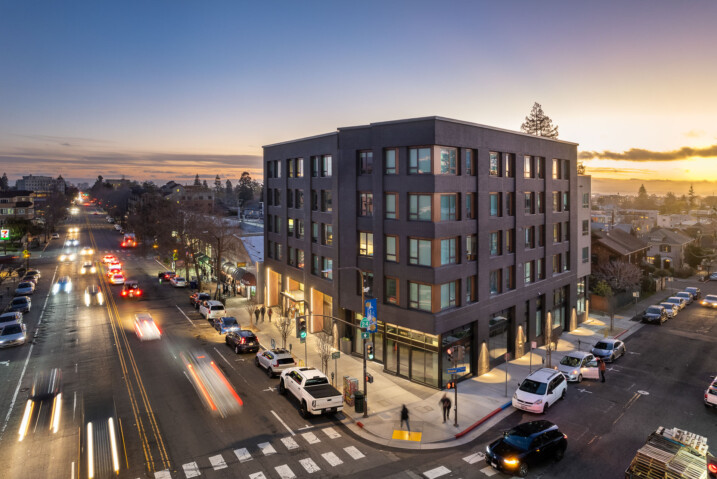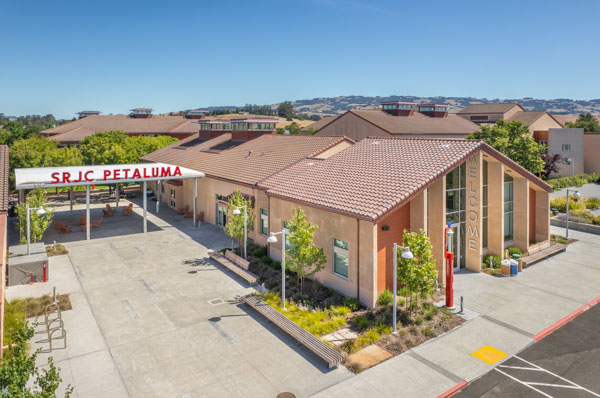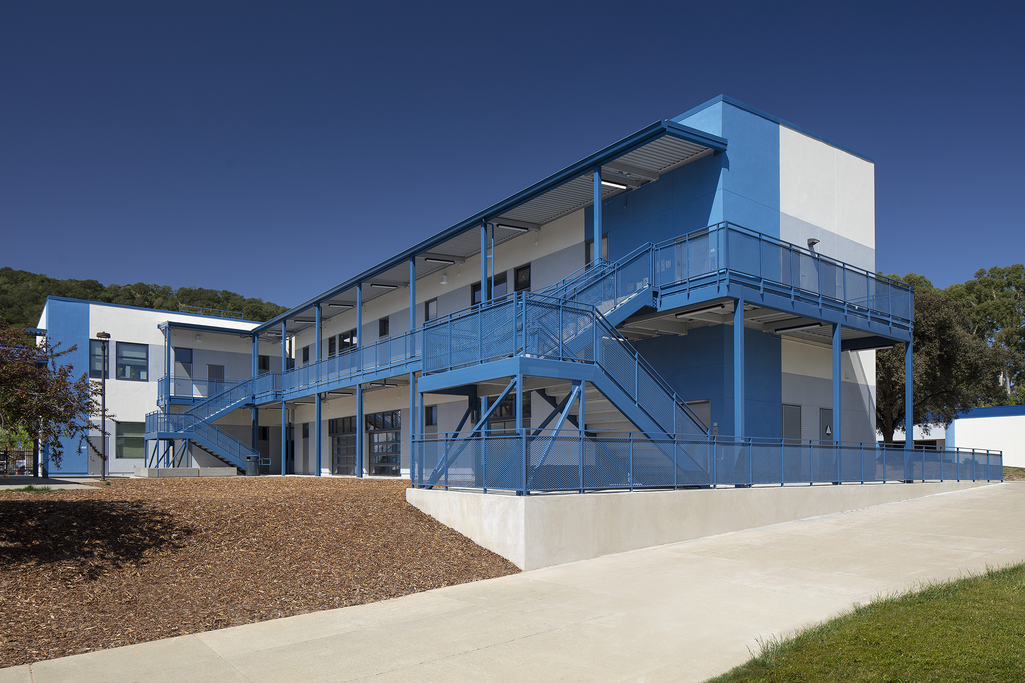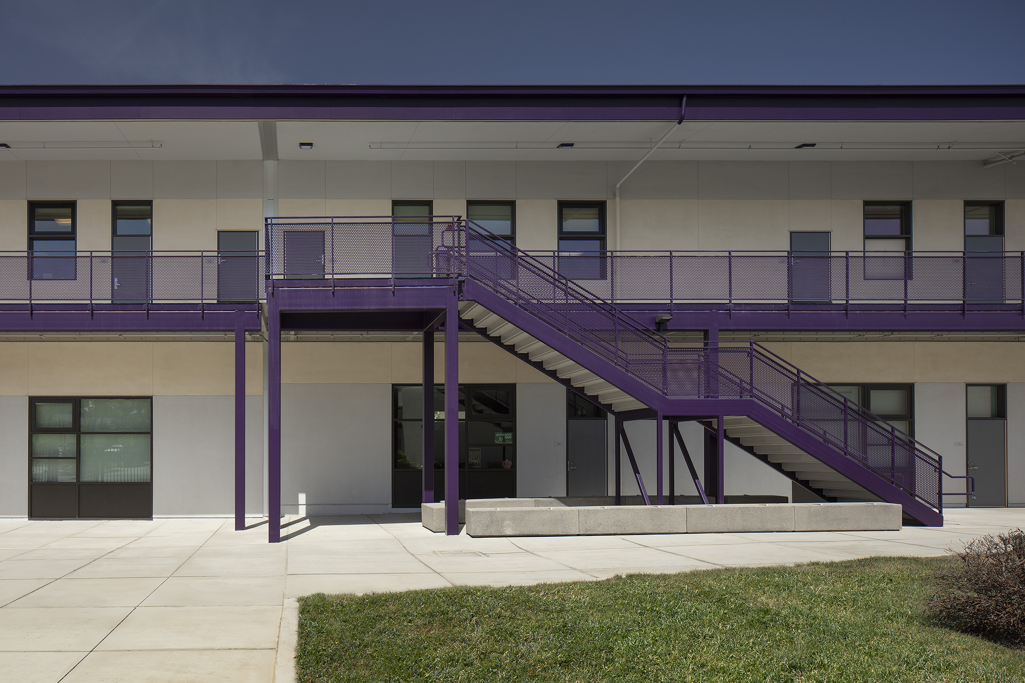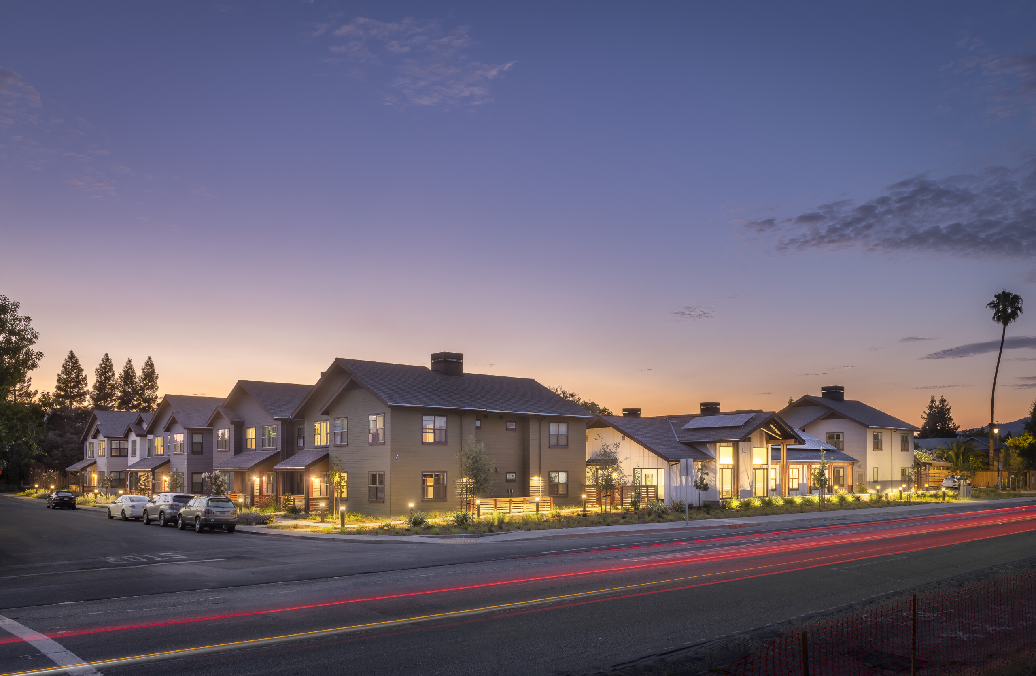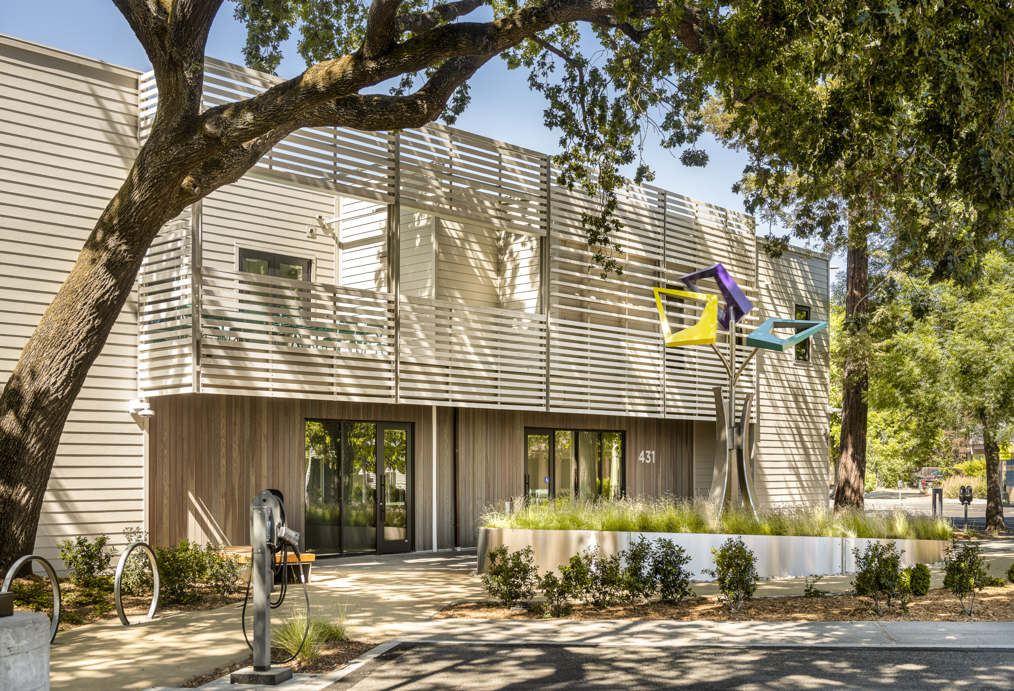Avance Apartments New development providing 45 units of affordable housing opportunities for adults with developmental disabilities. Designed by DAHLIN, Avance includes six one and two-story apartment buildings, and a multipurpose building on a 2.13 acre site. The design of the overall project matches the pre-existing on-site historic home built in 1927. This [...]
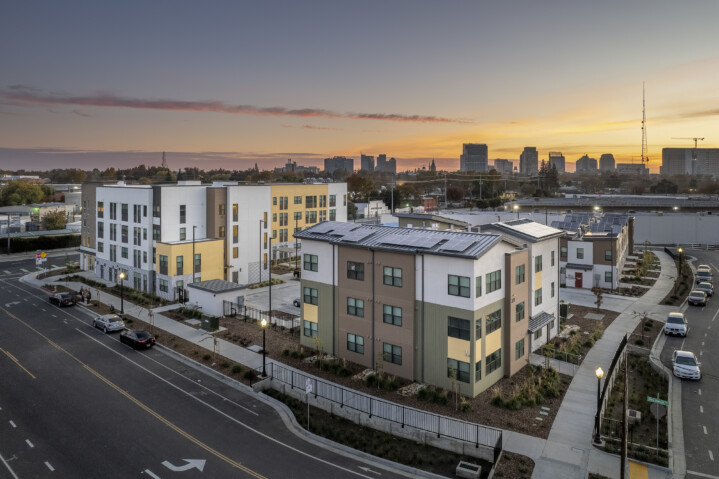
Mirasol Village (formerly Twin Rivers) Blocks B & E
eric bostrom2023-03-09T11:05:50-08:00Mirasol Village (formerly Twin Rivers) Blocks B & E New 123 unit mixed-income residential complex in Sacramento, CA. Designed by SVA Architects Inc., Blocks B & E include new construction of 12 two and three story buildings providing 123 units via one, two and three bedroom layouts. Community spaces include a 1.2-acre community park, [...]
The Laureate
eric bostrom2023-05-04T12:59:57-07:00The Laureate New construction of a five-story building with 22 market-rate student housing rental units located in Berkeley, CA. Designed by Pyatok, The Laureate includes ground floor retail and live/work spaces. The apartments consist of three or four bedrooms and accommodate four to eight people, prioritizing privacy and flexibility. Each floor is [...]
SRJC Petaluma – Welcome and Connect Center
eric bostrom2023-03-09T10:59:23-08:00SRJC Petaluma - Welcome and Connect Center Renovation of the SRJC Welcome and Connect Center, a new student center at the SRJC Petaluma campus in Petaluma, CA. Designed by tBP/Architecture, Inc., this project includes renovation of an existing book store and student center into a new Welcome and Connect Center. This project [...]
Foothill High School Classroom Building
Mickale McChristian2022-10-04T09:58:32-07:00Foothill High School Classroom Building Ground up building on campus includes classrooms and learning spaces for science, engineering, and computer technology. 11,300 square foot CTE Building contains four engineering classrooms, two science classrooms, science prep-room, and two computer labs designed to attract and engage students to join the CTE program. Additional features [...]
Amador Valley High School Classroom Building
Mickale McChristian2023-01-06T12:09:24-08:00Amador Valley High School Classroom Building Ground up building on campus includes classrooms and learning spaces for science, engineering, and computer technology. 16,200 square foot classroom building contains six standard classrooms, three science classrooms with prep-room, two special day classrooms, and one standard classroom. Additional features include gender-neutral restrooms, utility rooms, elevator, [...]
Burbank Housing Office Tenant Improvement
Mickale McChristian2022-10-04T09:53:17-07:00Burbank Housing Office Tenant Improvement Tenant improvement and accessibility upgrades for the Burbank Housing office building in Santa Rosa, CA. Project Details Location: Santa Rosa, CA Owner: Burbank Housing Architect: TLCD Architecture Project Cost: $2 Million
Alta Madrone
Mickale McChristian2023-01-06T12:01:57-08:00Alta Madrone New construction of a multi-family housing development along the Broadway corridor in Sonoma. The Alta Madrone consists of 48 affordable family apartments in eight, two story buildings entered around a courtyard and community building. The project has sustainable features including photovoltaic system, pervious paving, and platinum Greenpoint rating. The developer [...]
Sonoma Clean Power Headquarters
Mickale McChristian2021-08-06T12:18:30-07:00Sonoma Clean Power Headquarters Renovation of this 15,330 square foot office building includes exterior façade upgrade, 240 square foot addition with second level deck, sitework, landscape, irrigation, building systems, elevator, photo-voltaic panels, exterior battery system and utilities. Project Details Location: Santa Rosa, CA Owner: Sonoma Clean Power Architect: EHDD Architecture Project Cost: [...]
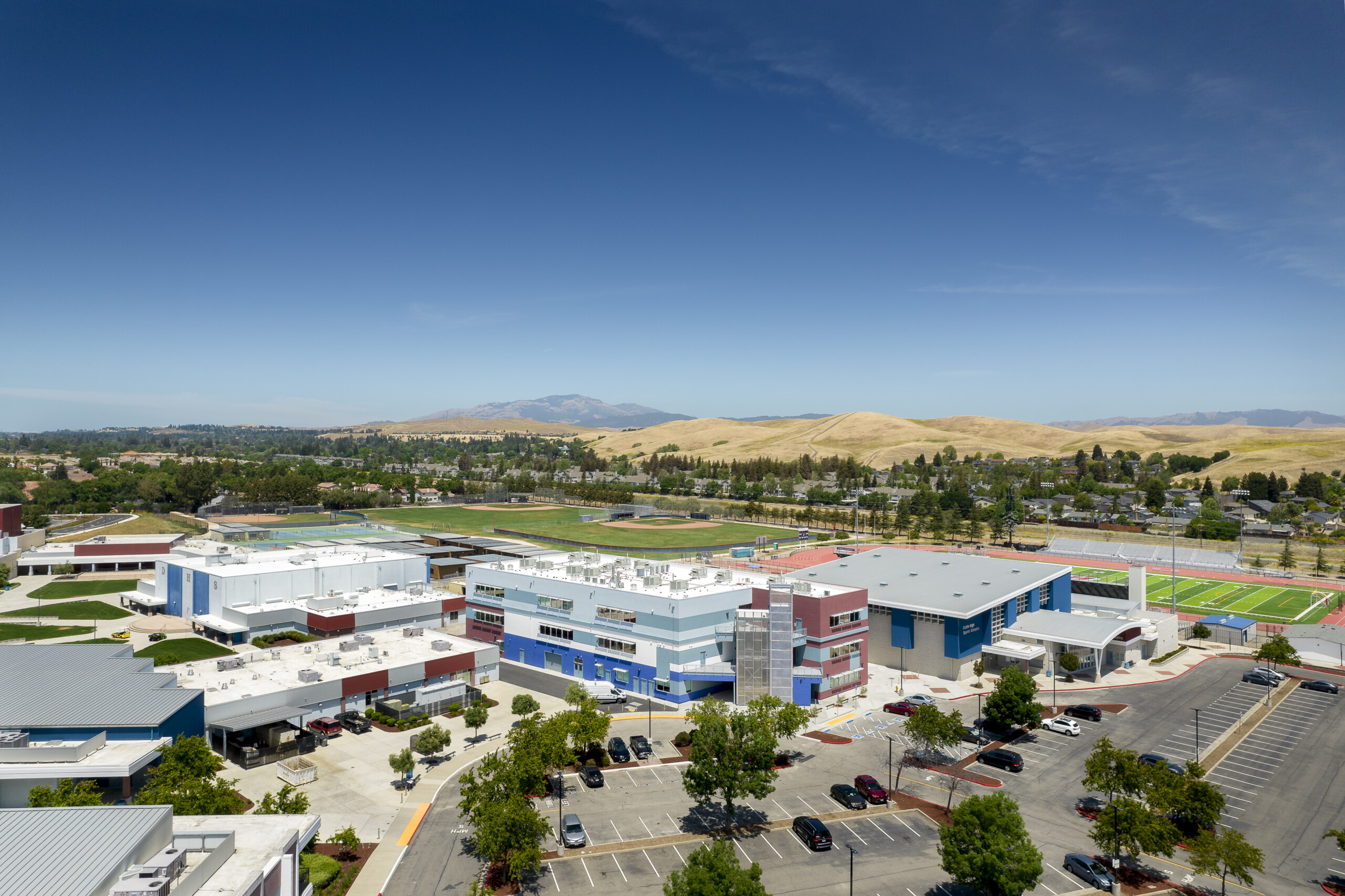
Dublin High School Science and Engineering Building
Mickale McChristian2021-06-16T13:45:22-07:00Dublin High School Science and Engineering Building New construction of a three-story, 47,090 square foot, steel framed building. The new science and engineering building includes 11 classrooms, 3 lab classrooms, shop areas, and a larger lecture room. The new building also includes a fitness room for the athletic department, and a maintenance shop for the [...]

