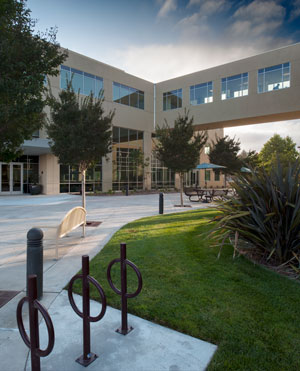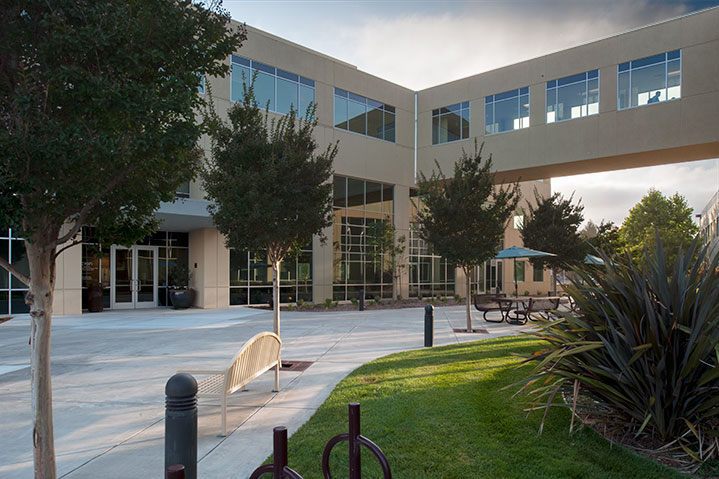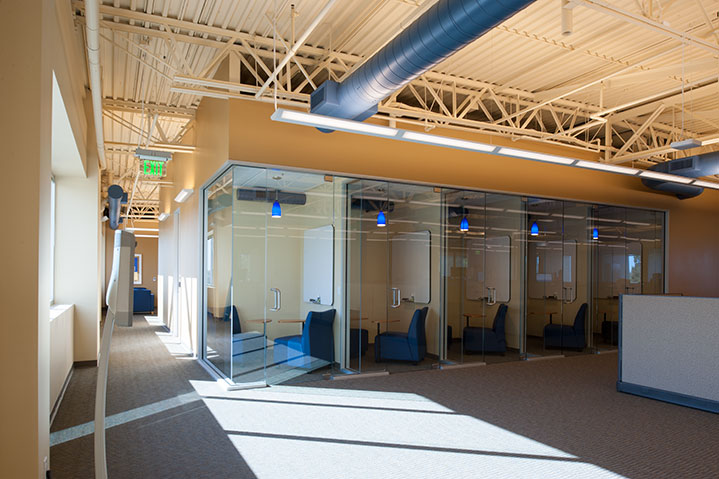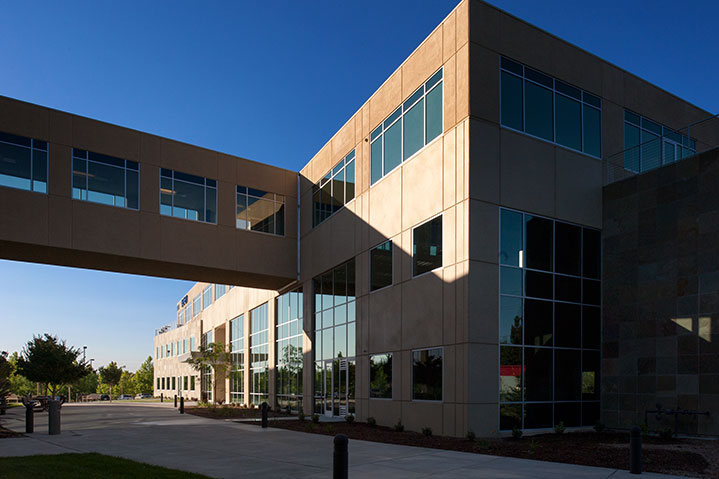Redwood Business Center
New construction and Tenant improvements of a three story, 56,443 square foot concrete tilt-up office building. The structure is composed of concrete tilt panel and structural frame with bar-joist roof trusses. A composite floor system consisting of metal deck and concrete infill connected to the steel inner frame serve as the elevated floors. Two hydraulic elevators and a main entry stairwell create vertical access, and the third floor features a pair of balconies along with a 53-foot long by 12-foot wide bridge connecting the adjoining building. This project was awarded 2014 – NBBJ Top project by the NBBJ.
Project Details
| Location: | Petaluma, CA |
| Owner: | Redwood Business Center 1, LLC |
| Architect: | Dennis Kobza & Associates, Inc |
| Square Feet: | 56,443 |
| Project Cost: | $6.1 Million |




