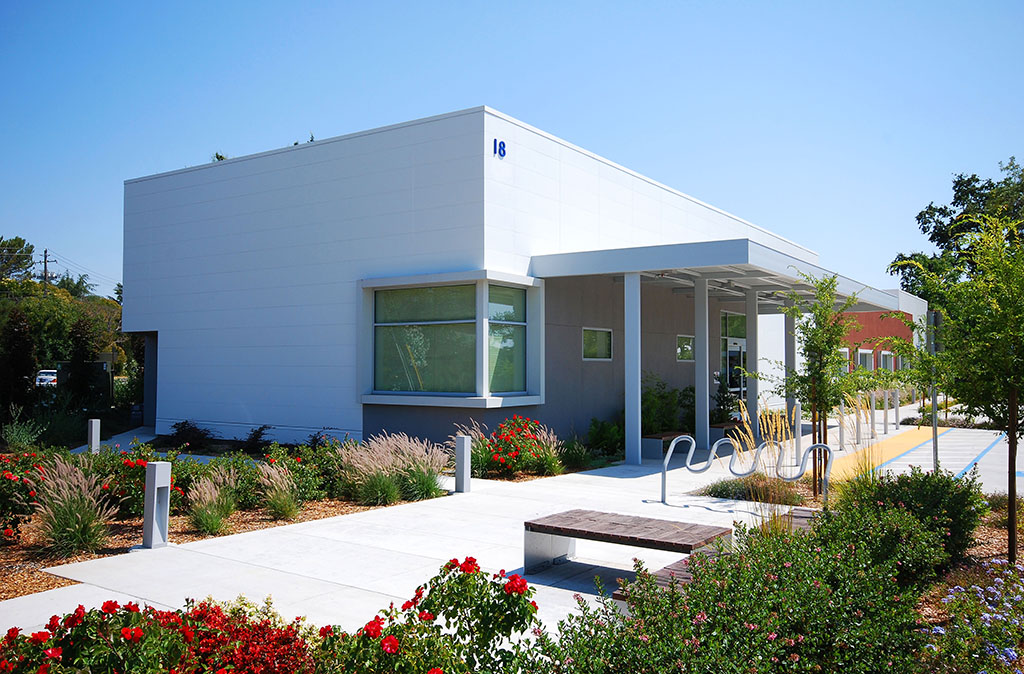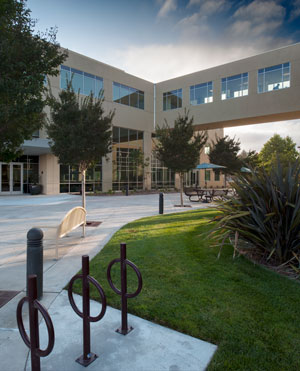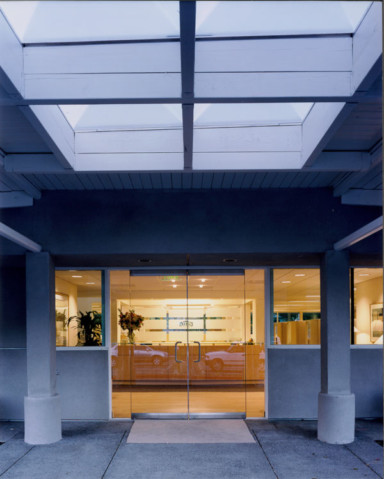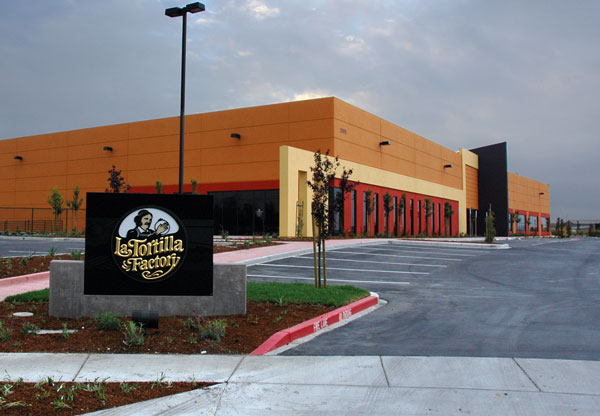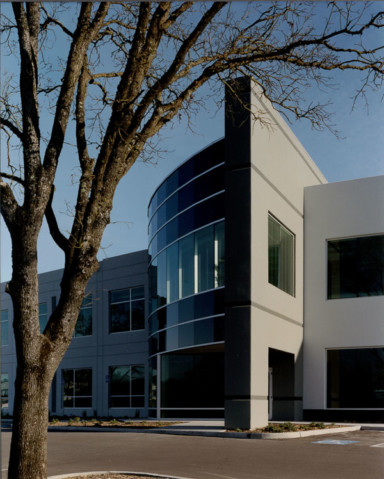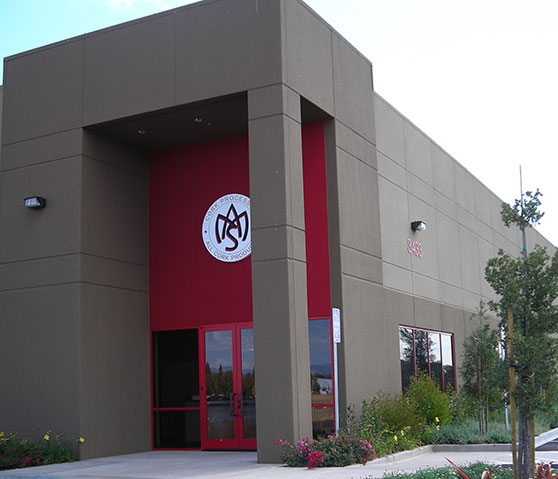Burbank Housing Office Tenant Improvement Tenant improvement and accessibility upgrades for the Burbank Housing office building in Santa Rosa, CA. Project Details Location: Santa Rosa, CA Owner: Burbank Housing Architect: TLCD Architecture Project Cost: $2 Million
Medical Office Building
Mickale McChristian2023-12-22T09:57:28-08:00Medical Office Building New shell construction of a 13,382 Sqft medical office building on a 1.39 acre site. Project received the North Bay Business Journal's 2016 Top Projects Award Project Details Location: Santa Rosa, CA Owner: Lytton Rancheria of CA Architect: TLCD Architecture Project Cost: $2.1 Million [...]
Redwood Business Center
eric bostrom2023-12-22T10:52:49-08:00Redwood Business Center New construction and Tenant improvements of a three story, 56,443 square foot concrete tilt-up office building. The structure is composed of concrete tilt panel and structural frame with bar-joist roof trusses. A composite floor system consisting of metal deck and concrete infill connected to the steel inner frame serve as the [...]
Frank Howard Allen – Greenbrae Offices
eric bostrom2024-01-02T11:17:32-08:00Frank Howard Allen - Greenbrae Offices Tenant improvements to a two-story corporate headquarters, 14,680 square feet with 25 private offices, two kitchens and three conference rooms. The imposing entrance features a glass wall, etched with the company logo in front of the glass railed stairway to the second floor. Project Details Location: [...]
La Tortilla Factory
eric bostrom2024-01-02T11:23:27-08:00La Tortilla Factory A new single story 74,665 square foot building on a 213,563 square foot site. From this facility, La Tortilla will manufacture and ship its food products nationwide. This is an expansion from their previous 60,000 square foot factory. Project Details Location: Santa Rosa Owner: Ursus Development Group Architect: DES Architects/Engineers [...]
True Time
eric bostrom2024-01-02T11:48:52-08:00True Time - Tenant Improvements An interior improvement to this unique two-story 70,281 square foot concrete tilt-up building situated on approximately 196,000 square feet of land enhanced by extensive storefront to provide a dramatic look at the entrance to Westwind Business Park. Project Details Location: Santa Rosa, CA Owner: Copperhill Development Corp. [...]
M. A. Silva Corks USA
eric bostrom2024-01-02T13:16:26-08:00M. A. Silva Corks USA New construction of Building Q, a 32,433 square foot concrete tilt-up building. From this facility, M.A. Silva Corks, USA will ship their cork products. This is an expansion from their previous facility. Project Details Location: Santa Rosa, CA Owner: Ursus Development Group, Inc. Architect: DES Architects/Engineers Square [...]


