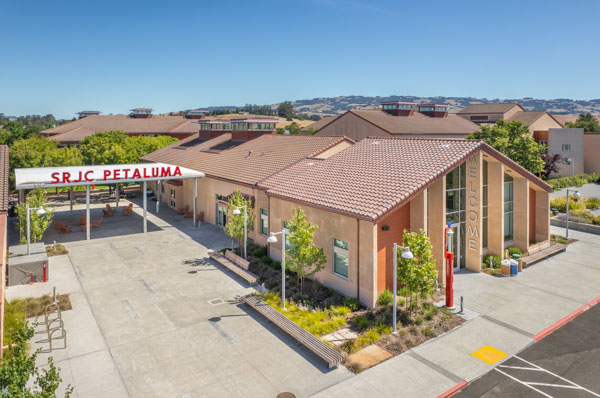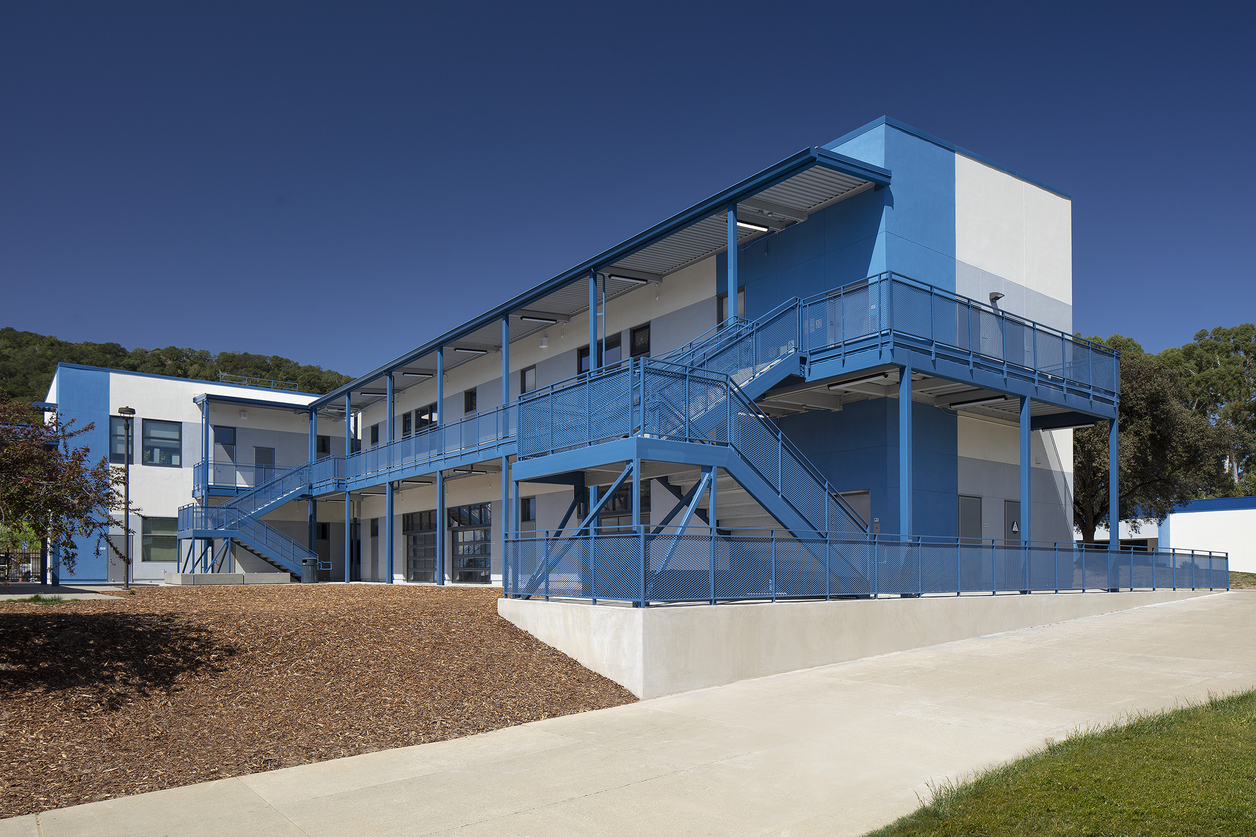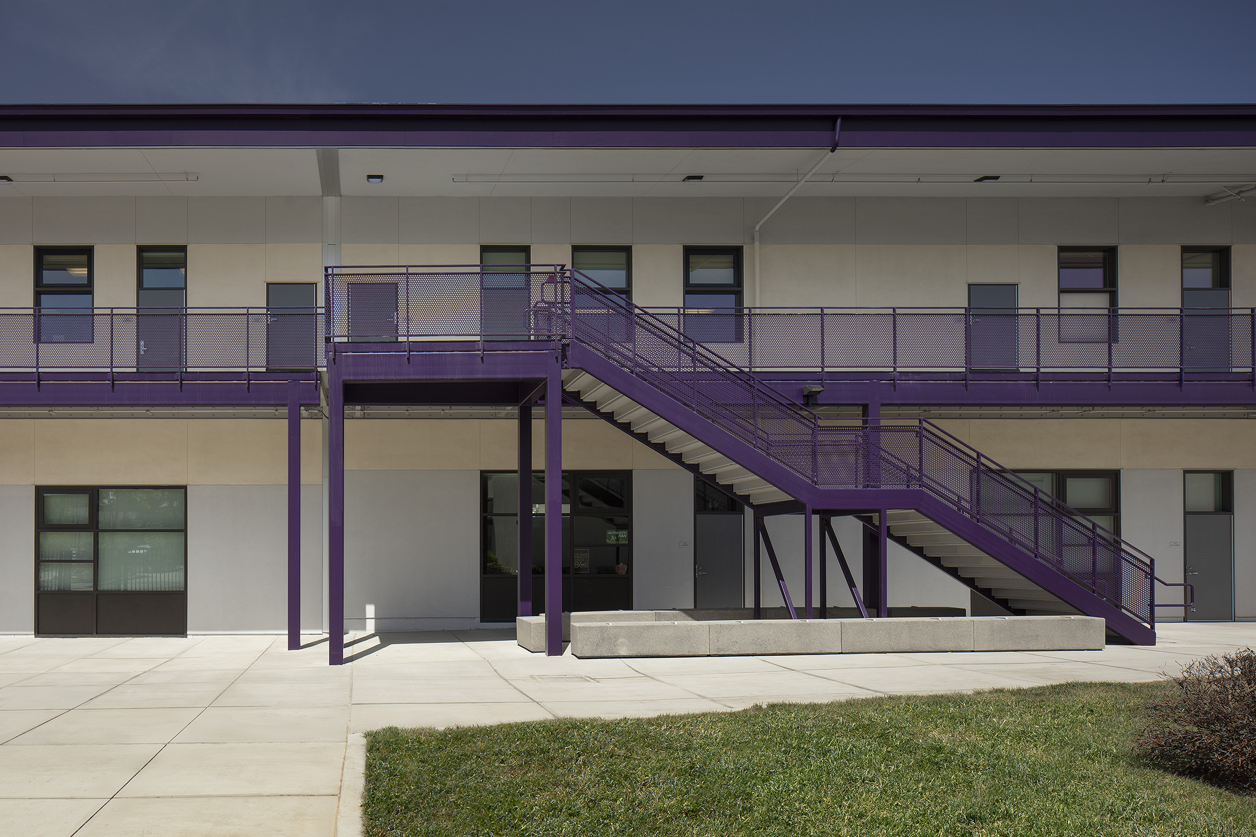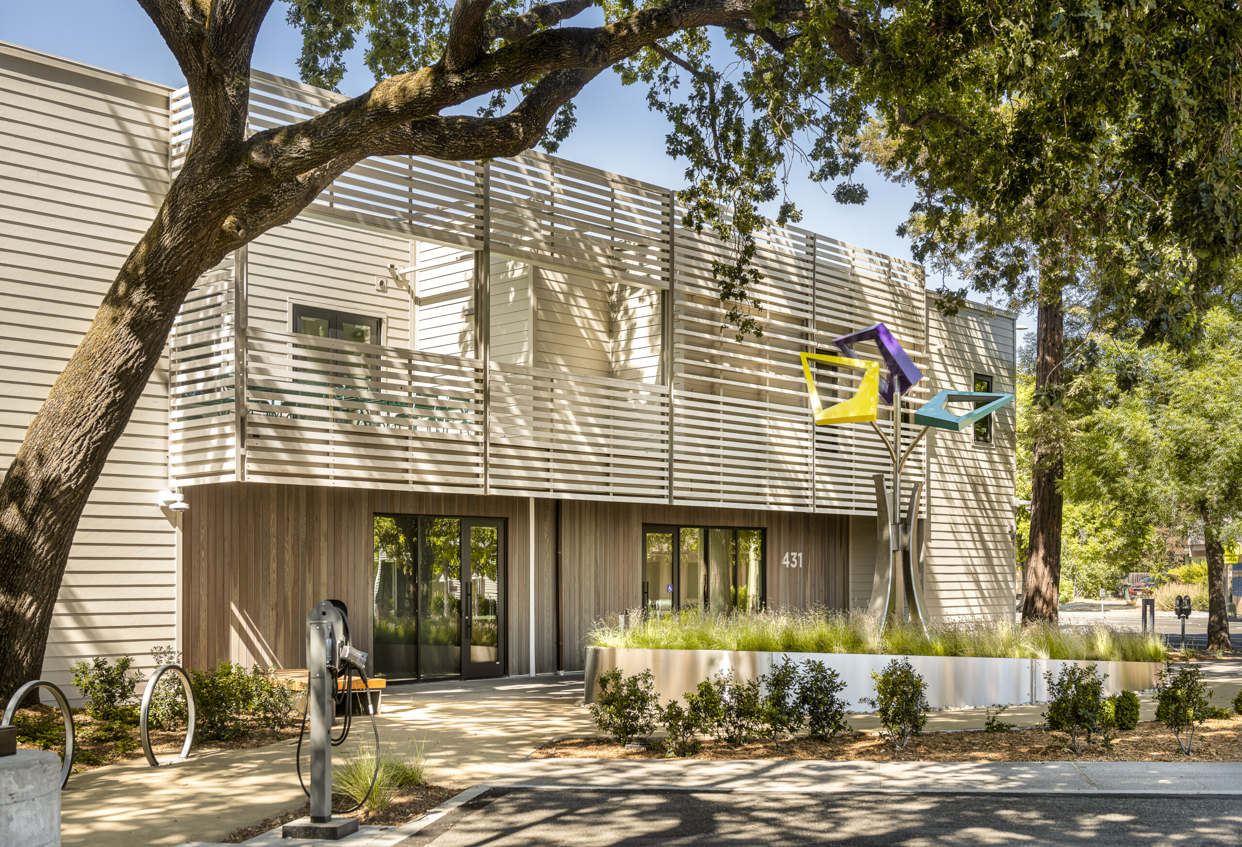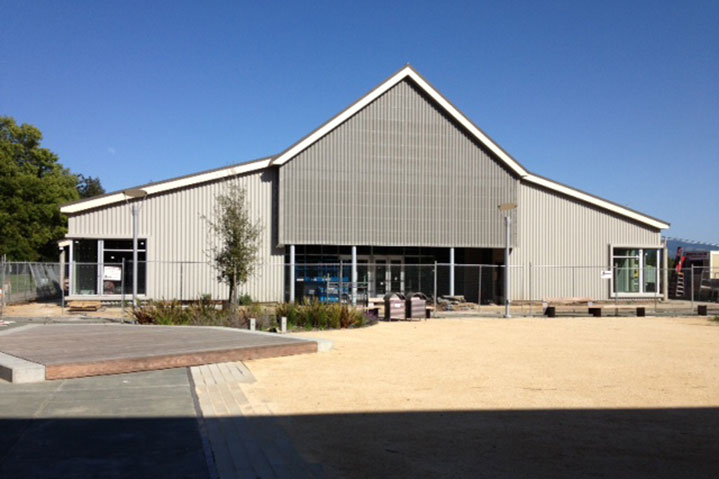SRJC Petaluma - Welcome and Connect Center Renovation of the SRJC Welcome and Connect Center, a new student center at the SRJC Petaluma campus in Petaluma, CA. Designed by tBP/Architecture, Inc., this project includes renovation of an existing book store and student center into a new Welcome and Connect Center. This project [...]
Foothill High School Classroom Building
Mickale McChristian2022-10-04T09:58:32-07:00Foothill High School Classroom Building Ground up building on campus includes classrooms and learning spaces for science, engineering, and computer technology. 11,300 square foot CTE Building contains four engineering classrooms, two science classrooms, science prep-room, and two computer labs designed to attract and engage students to join the CTE program. Additional features [...]
Amador Valley High School Classroom Building
Mickale McChristian2023-01-06T12:09:24-08:00Amador Valley High School Classroom Building Ground up building on campus includes classrooms and learning spaces for science, engineering, and computer technology. 16,200 square foot classroom building contains six standard classrooms, three science classrooms with prep-room, two special day classrooms, and one standard classroom. Additional features include gender-neutral restrooms, utility rooms, elevator, [...]
Sonoma Clean Power Headquarters
Mickale McChristian2021-08-06T12:18:30-07:00Sonoma Clean Power Headquarters Renovation of this 15,330 square foot office building includes exterior façade upgrade, 240 square foot addition with second level deck, sitework, landscape, irrigation, building systems, elevator, photo-voltaic panels, exterior battery system and utilities. Project Details Location: Santa Rosa, CA Owner: Sonoma Clean Power Architect: EHDD Architecture Project Cost: [...]
Santa Rosa Charter School
Mickale McChristian2023-12-22T10:04:53-08:00Santa Rosa Charter School Demolition of existing structures and new construction of an elementary school campus with one story and two story buildings which include a black box theater, dance studio, music auditorium and audio visual equipment. Project received the North Bay Business Journal's 2016 Top Projects Award Project Details [...]
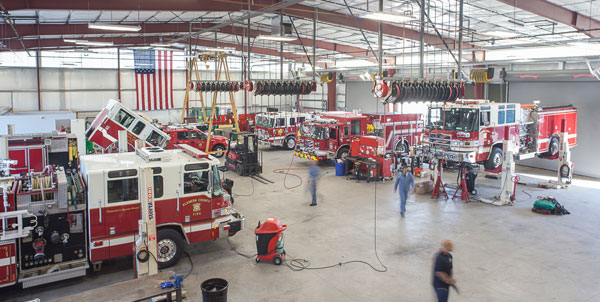
Dublin Maintenance Yard Facility & Public Safety Complex
eric bostrom2023-12-22T10:43:45-08:00Dublin Maintenance Yard Facility & Public Safety Complex Renovation of the Public Safety Administrative building for the Alameda County Fire Department Administration and new construction of two metal buildings, Building A is 21,756 sf and Building B is 19,012 sf. These building are used for their Corporation Yard. City of Dublin is the Owner. [...]
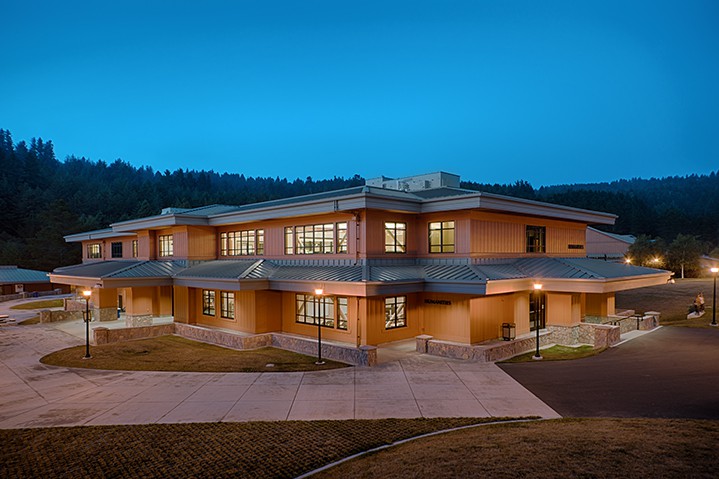
College of the Redwoods Science/Humanities Facility
eric bostrom2024-01-02T11:21:14-08:00College of the Redwoods Science/Humanities Facility Construction of two new two-story steel framed classroom buildings totaling 56,352 SF and related site improvements. Trade work includes site improvements, concrete foundations and mat slab, steel structure with metal pan and concrete elevated decks, metal framed plywood exterior, new elevators and all interior finish and MEP systems. [...]
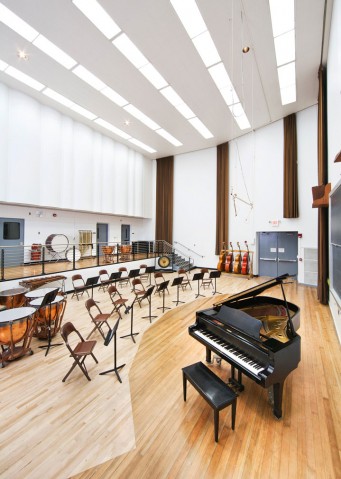
College of Marin Performing Arts Building Modernization
eric bostrom2024-01-02T11:24:54-08:00College of Marin Performing Arts Building Modernization This project consists of abatement and demolition of existing Fine Arts Building, modernization of existing Performing Arts Building, ADA and Life Safety upgrades. An addition of new 9,700 SF wing to Performing Arts building, two floors and mezzanine. Completion of Arts Plaza connects the Performing Arts Building [...]
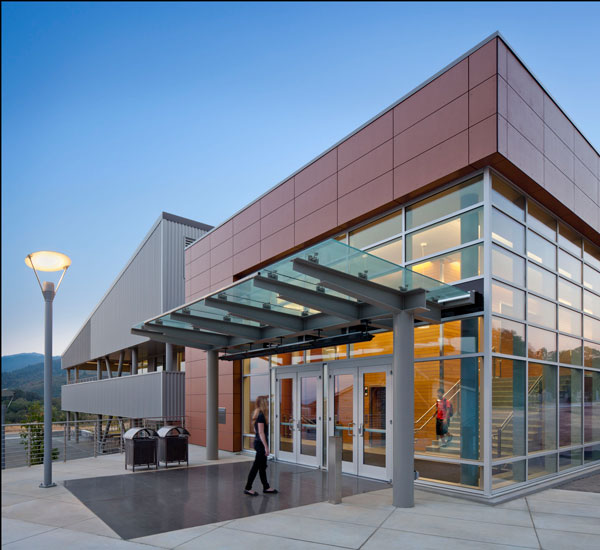
Mendocino College Library Learning Resource Center
eric bostrom2024-01-02T11:26:50-08:00Mendocino College Library Learning Resource Center New College Library Learning Resource Center, 48,000 square foot, two story, structural steel building with associated site work. Facility includes a library, teaching labs, study group rooms, media viewing areas, classrooms, administrative and faculty offices. Awarded 2012 Best Green Project by the North Bay Business Journal. Project Details [...]
Lowery Student Center
eric bostrom2024-01-02T11:49:14-08:00Lowery Student Center Modernization of an existing building into The Lowery student center. Construction included the renovation of the existing building to create a dramatic entry as well as a student lounge, activities courtyard, and greatly expanded Schat's Cafe. Project Details Location: Ukiah, CA Owner: Mendocino-Lake Community College District Architect: TLCD Architecture [...]

